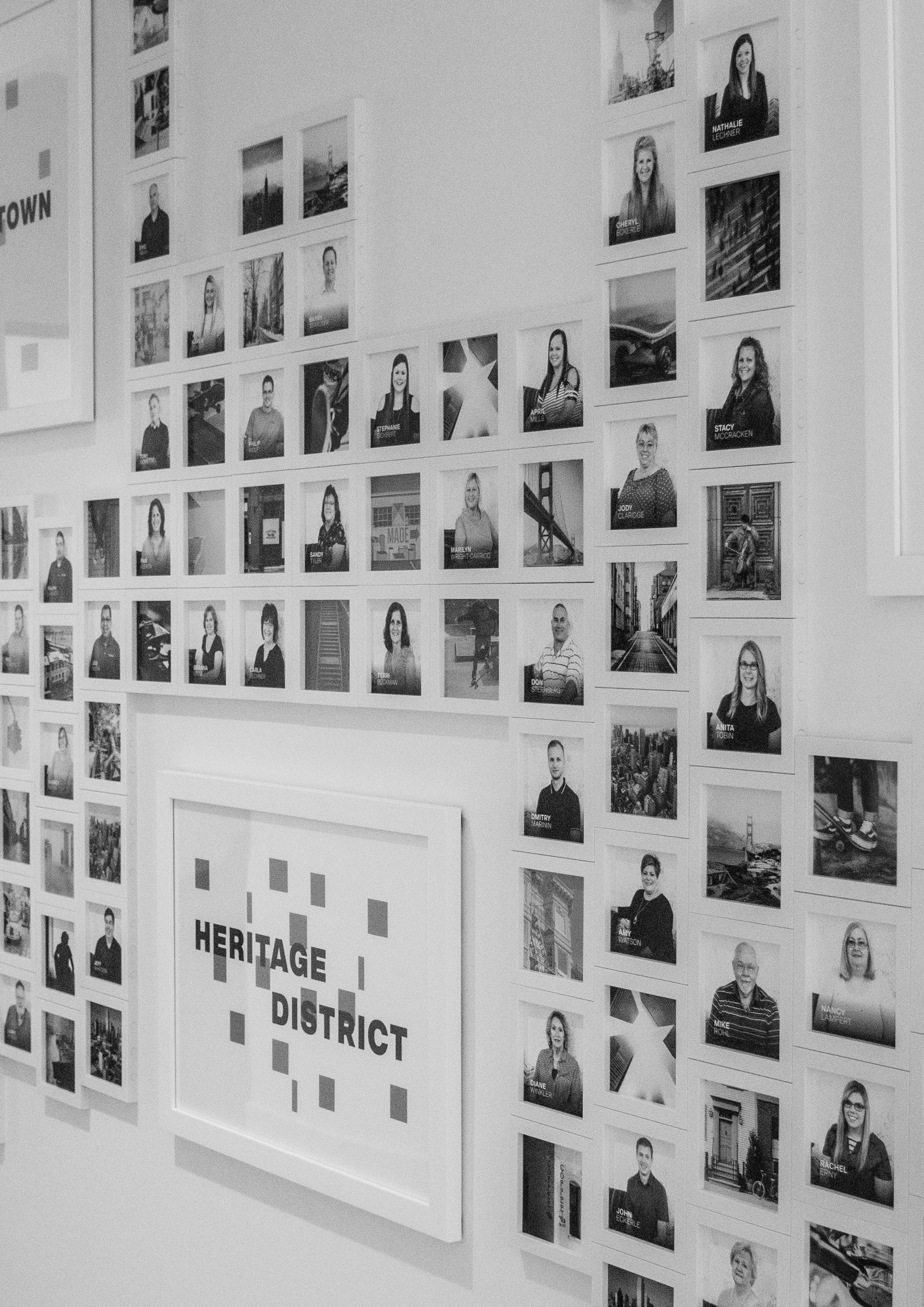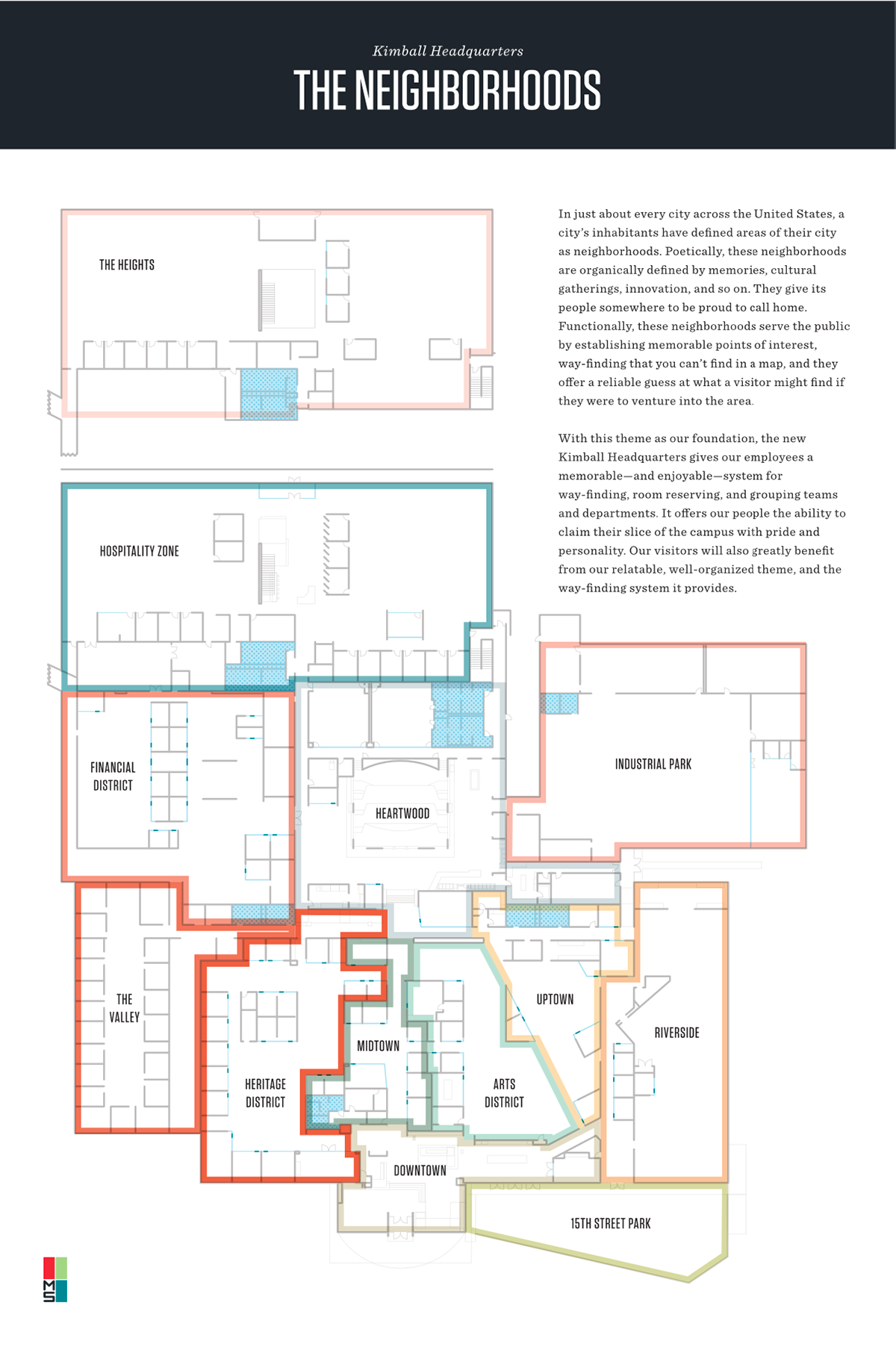Designing for Kimball in Jasper, Indiana, I get the opportunity to work in many mediums and applications across a myriad of stunning settings. This project is highlighting the environmental design and 3D branding in their new headquarters. In the images attached to this project, I was responsible for the graphic and signage design, assisted in artwork selection, branded special areas throughout, developed the strategic campus way-finding and room-naming theme, and (not shown here) developing much of the design story through interviews and copywriting.
Below: All of our reservable rooms have a left-aligned vinyl graphic applied made from the negative space of the "K" in our logo. Meeting rooms are white and white, while conference rooms are white and black (both shown below). Inspirational messages are throughout the space in gold metallic vinyl.
Bottom: On the right, you will see what we call our "Nice Wall." It is an interactive wall where employees can freely hang photos of them or others in the company doing nice deeds. Additionally, we created "Nice Idea" cards. They are printed with gold foil on black cards and feature a "Nice Idea" that the person taking the card can do for someone else.
Below: A selection of 3D branding throughout. From left to right:
1. Our employee wall. Features all of our employees, with city shots as filler.
2. Our "Nice Wall," which is referenced above.
3. Our tagline as an art installation. Cut from solid surface and mounted onto a faux botanical wall.
4. Custom modesty panels in our Heartwood Hub. These are cut from steel and represent the growth rings of a tree.




Below: The 5 purpose pillars of our parent company, Kimball International. These are featured in motion vignettes, as well as on posters in the space.





Below: Kimball started as a piano company in the 1800s in Chicago. I was able to find a museum there that had some of Kimball's old catalogues. This gallery wall features sketches of old Kimball pianos from the late 1800s to early 1900s.
Below: I developed a walking path that utilized the whole space. With the city and neighborhood theme at the forefront, the path is affectionately referred to as the Metro Station, and the walking routes are reminiscent of bus routes.


